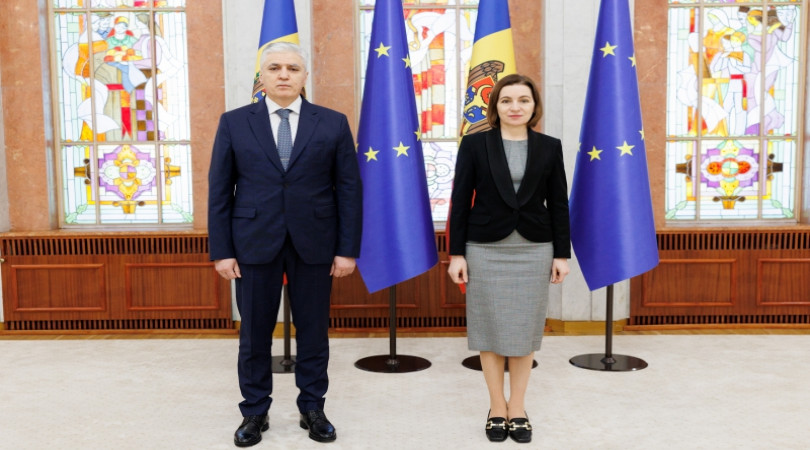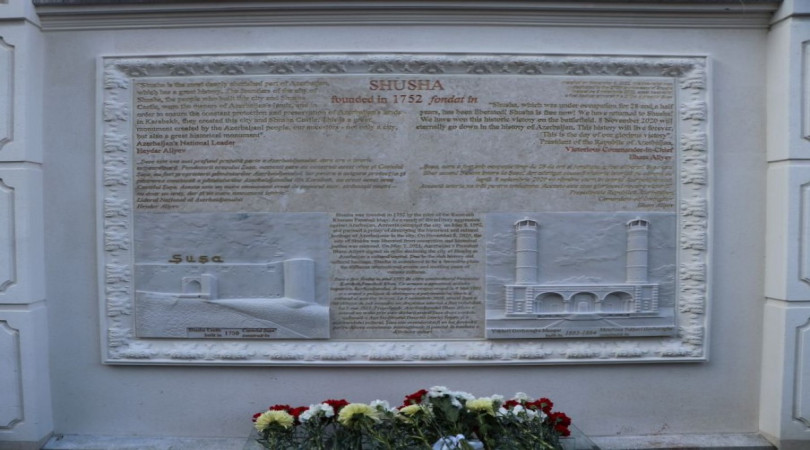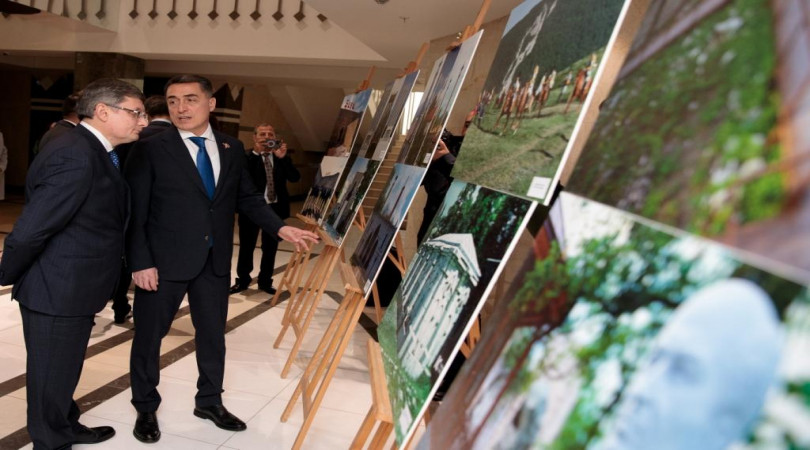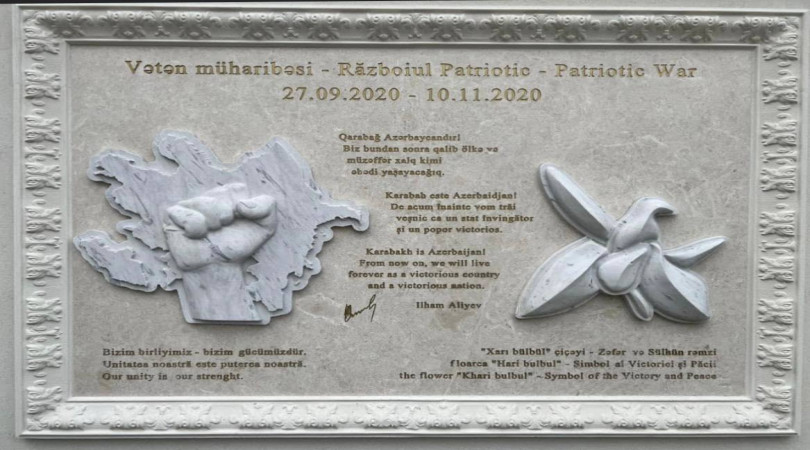THE ARCHITECTURE OF AZERBAIJAN
Azerbaijan, a country from ancient times populated by a man has various flora, fauna, rich natural–climatic conditions. The country occupies a middle position between Eastern Europe and Front Asian world on the one hand, Far East andCentral Asiaon the other hand. It determined vast cultural relations with many peoples and countries.
Azerbaijanart occupies an independent, very significant place in the art heritage of the East. Local monuments of architecture discovered as a result of archaeological excavations, sites of ancient settlements and structures, numerous artefacts, objects of decorative-applied art closely tied with the architecture point at the highest level of artistic culture ofAzerbaijan. Local architectural schools and various artistic trends, the specificity and nuances of which were conditioned by diversity of means, principles, details and elements evolved in the course of centuries.
Main stages of the development ofAzerbaijanarchitecture are the following periods: ancient, IV-VII cc., VII-X cc., XI - early XIII c., XIII-XIV cc., XV c., XV-XVII cc., XVIII c., XIX - early XX c., 1920-1990-es and modern period. In the Middle Ages there are formed local schools on theterritoryofAzerbaijan: Nakhchyvan, Shirvan-Absheron,Arran, Shaki-Zagatala.
One of the most ancient settlements on theterritoryofAzerbaijanis the site of ancient Goytepe dated from the VI millennium B.C. by archaeologists. It presents rather complicated structure consisting of round constructions in plan. This unique discovery of the last years of archaeologists confirms professor D.Akhundov’s hypothesis stated about 40 years before that on several rocks of Gobustan, in particular on two rocks of the hill Yazyly , there are described “ settlements consisted of dwelling, religious and household buildings round in plan” [3, p. 51]. The scttlement Shomu-tepe in Gazakh district of Azerbaijan also dates from the VI-V millennium B.C.
In the first centuries A.D. Azerbaijan proved to be in the centre of military-strategic interest ofIran, Byzantine and then Khazar Kaganate. Therefore then characteristic monuments of this epoch were defensive structures. “Derbent fortifications spontaneously defending the Caspian passage were connected with gigantic system of defensive structures stretching deep towards the country more than 40 km” [5, p.10]. The system of Gilgilchai and Beshbarmag fortifications also played an important role. The fortress Chyrag-Gala situated on the big rock was included in a broad network of defensive walls. The architecture of Caucasian Albania – one of the first Christian states in the world is a separate page in the history ofAzerbaijanarchitecture. Till the Vc. A.D. Kabala which can be called a well-studied specimen of urban-planning of this period was the capital ofAlbania. Then the capital was transferred to Barda. Temples in the village Kish (I c.), basilica of cloister complex in Khudabank (VI c.), Gum basilica (VI c.), cloister complex Yeddi Kilse (V-VI cc.) and others are pearls of religious architecture of Caucasian Albania. “This architecture was severe according to its forms, almost deprived of decor. Interiors were solved in simple and severe lines” [3, p. 67], without any elements of decor. Ganjasar cloister (XIII c.) should be noted among monuments of the late period.
Since the VII century Islam has been propagated inAzerbaijan. The architecture where basic changes take place in the typology of structures more obviously illustrates a complicated process of formation of new principles of artistic thinking. After the inclusion ofAzerbaijanin Arab caliphate Barda became the residence of Caliph’s governor-general. Complicated political situation at the turn of the IX-X centuries was determined by the appearance of state organizations with amorphous borders headed by local dynasties – Ravvadids, Sajids, Shaddadids, Shirvanshahs, there also existed maliks. Many-branched highly developed trade production stimulated the flourishing of Ganja, Beylagan, Nakhchyvan, Shaberan, Shamkur, Shamakhy,Bakuand other towns. Medieval descriptions of these towns testify that “settlements appeared around the walled fortresses-citadels of feudal ruler, where arouse shahristan – urban district and usually concentrated big administrative and social structures” [5, p. 13-14]. In this period there was formed an original type of a local mosque. One of these specimens can be called the mosque of the VIII c. A.D. preserved in Aghsu. At the same time there was also developing the civil building and caravanserais, covered bazars, baths etc. were built.
The notion about the lost at present fortification system of Ganja gives a metal width of one town gates kept in Gelat cloister (Georgia). Artistic expressiveness of gates is very strong – metallic overhead stripes, heads, epigraphy kufi read as “the work of Ibrahim, Osman’s son, the son of blacksmith Enkaveiykh, 456 h. (1063).
The period of XI-XIII cc. was the time of formation of medieval architectural schools inAzerbaijanaround the town ofBardaas a capital of caliph’s administration there appeared architecturalschoolofArran. The anonymous author of the XII century writes: ”There are no so many buildings (imarets) in the populated part of the world as inArran” [2]. The main peculiarity of the building art of this school is the use of combined laying of bricks and cobble-stones. Specific features ofArranarchitectural school are revealed in a big plasticity of architectural forms, rational organization of volumetric-spatial solutions, perfect technical habits and building methods. The complex of structures near the village Askipara, citadels of Shamkir (XI-XII cc.) and Beylagan (XII c.), multi-spanned bridges of the old Ganja (XII c.) have got these features [1]. Town-planning, principles, compositional ways and creative methods used in intensively developing Barda have been continued in the building of Shamkir and Beylagan, but mostly in Ganja – magnificent capital of the state of Shaddadids, native land of the great poet Nizami Ganjavi.
After the break up of Saljug empire and slackening of the power of caliphate there were re-established and strengthened feudal states ofAzerbaijan. In the south there appeared the state of Ildegizids. Nakhchyvan architectural school was formed there. Nakhchyvan - one of the most ancient towns ofAzerbaijanhaving important strategic location was famous far beyond its borders. In the XII century the town went through the period of high rise of architectural – building activity.
In the central part of the town there were concentrated several architectural complexes making up a whole ensemble of balanced proportions which consisted of the citadel with the ruler’s palace, religious complex Momina khatun, trade rows with shops.
The outstanding architect Ajami ibn Abubakr Nakhchyvani (1136-1225) was the head of Nakhchyvan school. His earliest work is octahedral mausoleum of Yusif son of Kuseyir (1162). Inspite of comparatively not large sizes the mausoleum makes an integral impression owing to rich plasticity of the volume, exact lines of parts, proportionality of the whole and details.
Ajami’s masterpiece is a decahedral mausoleum of Momina khatun (1186) characteristic of accuracy of lines, correlations of the whole and its parts, including the lacy décor in majestic volumetric composition. The main part of the religious complex Momina khatun is a portal flankered by minarets – the most considerable achievement of Nakhchyvan school starting the widespread composition in the Middle Ages in the countries of the East.
Masterly use and maximum manifestation of plastic qualities of the burnt brick, sprinkling of glazing turquoise elements with the handwriting “kufi” composed stylistic unity, original “hand” of the epoch. Geometrical ornament had got a scientific basis for decorating not only plane, but also curvilinear surfaces of structures.
One more well-known work of this school a mausoleum in the village Garabaghlar in Nakhchyvan – one of brilliant monuments of architecture of medieval Azerbaijan was included in a big architectural complex (XIV c.) which is now partially lost. The entry to its territory solved in the form of a portal flankered by high minarets is traditional. Towered volume of the mausoleum was worked out with crimps “rounding” the corpus of the centric structure and four portals faced with polychromic tiles of geometric and stylized – vegetable form. The whole composition is submitted to the idea of vertical tendency.
The XII century started the strengthening of significance ofBakuacquiring the status of one of main centres of the state of Shirvanshahs. AroundBakuand Shamakhy there was formed Shirvan-Absheron architectural school. Historical centre of Baku Icheri Sheher is a unique town organically built into the landscape. Many monuments brightly illustrating almost all periods of the development of medieval architecture are preserved in Icheri Sheher.
Mosques of Icheri Sheher have very ramified typology of structures with independent, parallelly developing specific manifestations of spatial idea going down into remote past. In relatively small town (22 h) among religious structures there are mosques of hall, frontal, portal-domed, central-domed compositions. Rather complicated planning and spatial solution of Juma mosque was conditioned by not only narrow configuration of the site but also by frequent repairs. The mosques acquired a real expressiveness of architectural image owing to adjusted proportions and an original dome.
Till recently minaret of the mosque Mohammad (1078), well-known as “Synyg-gala” was considered to be the most ancient structure on theterritoryofIcheri Sheher.MaidenTowerincluded in architectural town-planning complex of Icheri Sheher officially dated from the XII century. This monumental building round in plan about 28 meters high and the breadth of walls about 5 meters at the foundation was considered to be a fortification construction. But there were no analogues of this monument in the architecture of the large adjoining region. H. Hasanov radically solved this historical-cultural problem ofMaidenToweron the basis of the ancient Turkic world outlook. He put forward the hypothesis thatMaidenTower is an ancient Turkic, Kimmerian and Scythian temple devoted to the goddess of fire Tabiti. He determined that “MaidenTowerwas built in the Centre of the World”, embodied “the World mountain”…, had “the World pillar” for shaman’s vertical movement [4, p. 29]. On the basis of etymologization of the tower’s name the author proposes an exact date of the monument – 714 year B.C. and connects this event with the end of successful march of kimmerians against the tsar of Urartu Rusa I.
The architecture of defensive and engineering structures widely developed within the frames of Shirvan–Absheron school. One of characteristic defensive system of Shirvan is the fortress “Gulistan” (XII c.). the most vulnerable for enemy attacks northern and north-eastern seaside, as well as the central part of Absheron was studded with castles and towers built in the XII-XIV centuries. In the villages Shagan, Buzovna, Bilgah, Mardakan, Shuvalan donjons formed the chain of coastal fortifications, one more line of strongholds – in the villages of Ramana, Keshla, Mashtagha, Gala which makes multi-row fortification system, is traced up in the depth of peninsula.
The interest to Bayil castle (1235), the fortification located inBakuBaydoesn’t die down. In the spatial organization of one of angle parts of prolonged rectangle there are traced up the contours of almost similar two-chamber premises-cells framing perhaps one of yards, as well as a big edifice and all this surrounded by strong fortress walls embraced by the frieze from outside. The frieze was made up of big slabs with epigraphy where there are elements of heraldry, anthropomorphic and zoomorphic pictures, ornaments. The builder’s name-Zeynaddin Shirvani is mentioned in the epigraphy.
The XV – XVI centuries are marked by intensive development of Shirvan-Absheron architectural school. As a result of far-sighted policy of Shirvanshah Ibrahim (1382-1417) continued by his heirs Khalilulla I and Farukh Yassar began the stabilization of social-political and economic life in Shirvan. The masterpiece ofAzerbaijanarchitecture - ensemble of thePalaceofShirvanshahsinBakuwas finally formed up to that time. Situated within the borders of the fortress wall of Icheri Sheher the ensemble consists of the building of the palace itself (XV c.), burial-vault (1435), palace mosque with minaret, the building of Diwankhane, octahedral mausoleum of Sheiykh Seyid Yahya Bakuvi, a bath and Eastern gates. The Palace of Shirvanshahs is not only a striking specimen of crystallization of the style of Shirvan–Absheron school of architecture for which the laconicism and expressiveness of architectural volumes but also a brilliant specimen of mastering of main local building material – a limestone by masters-ornamentalists. Rich ornamentation differs portals of Diwankhane and burial-vaults of Shirvanshahs which occupy the first place among portal compositions of Shirvan-Absheron school. It is one of few preserved ensembles with accurate planning and volumetric-spatial idea where compositional methods of architects are fully incarnated. Picturesque planning meets the functional purposes of structures grouped small yards making up the area about 1 h.
Among civil structures caravanserais concentrated in a big trade complex at theCaspian seaconsisting of five caravanserais, store-houses and a mosque (XVII c.) take on special significance. Besides two caravanserais of yard composition –Bukharaand Moltany were built on the main trade highway of the city.
The peculiarity of architectural composition of this period is diversity and richness of portal types occupying symmetric and asymmetric position concerning to main volume of structures. This is Khan’s cottage, mausoleums in the village Hazra, Sheiykh Dursun’s mausoleum, caravanserais in Sangachal and Miajik. Constructive–engineering elaborations lead the architects to new discoveries in the sphere of vaulted-domed systems. The appearance of effective architectural structures with domes of cellular, ribbed, spheroconic forms considerably extends the circle of expressive architectural means.
With the political situation which falls on the second quarter of the XVII century there ensued considerable rise in the town life, craft and trade including the foreign one. All this involved the rise of building activity and from this point of view Shamakhy andBakuremained main centers of mass building as in former times. Shirvan-Absheron architectural school preserved the stability in stylistic peculiarities.
In the XVIII century there appeared a series of khanates among which the biggest ones were Garabagh, Shaki, Ganja, Iravan, Shirvan. Towns – centers of khanates were equipped with modern amenities, there appeared religious structures with minarets, palaces, numerous constructions of utilitarian character, as well as one or two-storeyed folk dwelling houses. Both monumental structures and dwelling buildings assumed their local architectural–artistic and technical peculiarities owing to specificity of regional conditions. In many towns dwelling houses were of estate character, thick greenery growing there was important means of organization of inner spaces. Portals–entries gave an individual image to each house imparting at the same time original picturesqueness inherent only in this locality, making single colour of the town. Many wonderful specimens of portals-entries there exist up today in Ganja, Ordubad, Shaki.
One of masterpieces of Shaki-Zagatala architectural school and as a wholeAzerbaijanarchitecture is thepalaceofShakikhans. This remarkablemonumentofAzerbaijanfolk art built in the XVIII c. up to the end of the XIX century was decorated by talented folk masters. Each of them left here indelible mark of his creation. Shakikhanov’s house and thepalaceofShakikhans are considered to be museums of all kinds ofAzerbaijanart of the XVIII-XIX centuries in the history of art culture. Here are presented the best specimens of carving on wood, magnificent wares of coloured glass, as well as ornamental and subject murals.
Shebeke occupies a special place in artistic solution of interiors and exteriors of Shaki monuments of architecture. Shebeke is a decorative plane gathered of numerous carved wooden elements and fixed pieces of coloured glass between them without the clue and nails. Shebeke designs symbolize the Sun, energy of life and infiniteness of the Universe. Multi-ray stars are the most widespread compositions of shebeke. The base of artistic image in shebeke is sun’s light penetrating through coloured glass and contours of geometric figures.
The point of counting of changes in the historical development ofBakufalls on the first half of the XIX century. In 1859Bakubecame a principal centre. Rapid development of territorial borders of the city is marked by the plan of 1864 where the fact of the rise of the central region and its town-planning elements were for the first time stated. Historical changes in the development of the town were connected with a new social-political system, as well as with the coming era of industrial oil production.
The forstadt organically connected with the town centre Icheri Sheher is its natural continuation, though there should be noted their radical planning diversity. The important peculiarity of the forstadt is a semicircle of frontal building of quarters of European type. The town became well-equipped, there appeared street lighting, public gardens and avenues intruded with greenery into urban environment, net of paved streets, the system of squares connecting planning knots.
The increased and changed social structure of the population demanded new territories for expensive building frequently serving purposes of enbancing the prestige, demonstration of power and wealth. There was determined the nomenclature of buildings and constructions, the typology of which was claimed by social order – profitable houses and private residences, banks, joint-stock societies, cinematographs, theatres, railway stations, educational institutions, hospitals, department stores, mills, industrial structures - plants and factories.
Architecture ofBakuand big towns ofAzerbaijanof the XIX-early XX centuries was developing in two directions: national-romantic and eclectic. Gothic, Renaissance, barocco, classicism, Empire-style were used in spreading widely buildings. Numerous buildings were mainly built according to orders of big magnates by talented group of architects – Z.Ahmadbayov, G.Hacbabayov, M.G. Ismayilov, G.Akhhundov who added invaluable pages in architectural chronicle ofBaku. A whole group of highly qualified architects from Russia and Europe – L.Goslawski, L. Ploshko, K. Scurevich, H. fon der Nonne, F.Lemkul, P. Bayev were invited to Baku. Their buildings and structures incomparably enriched the architectural image of the capital.
Among numerous buildings of this period there are quite a lot of constructions which have paramount architectural-artistic importance. Among them: Baku municipal Duma, Ismailiye, a series of private residences (Z. Taghiyev, M. Mukhtarov), profitable houses, banks, passages, theatres making on the whole an organic urban ensemble which has an active compositional expressiveness.
The architecture ofAzerbaijanof the XX-early XXI century is a complicated and multi-sized phenomenon. Cardinal changes have touched upon all spheres of architectural activity – town-planning, typology of structures, engineering-technical and constructive bases of building. Modern town-planning structure ofBakubegan to be formed at the turn of 1960-1970 when the national leader Heydar Aliyev for the first time headed the Republic. At that time there were formed main architectural ensembles of the capital, grew housing estates, laid gardens and parks. Transport infrastructure intensively developed, the first stations of metro were built. Despite the fact that when in 1993 Heydar Aliyev headed again the countryAzerbaijanwas in economic crisis, the process of renovation of the image of the capital and other towns ofAzerbaijancontinued. After signing of oil contract in 1994 and stabilization of economy there began a real building boom inAzerbaijan.
In the period of sovereignty numerous many-storeyed dwelling houses, administrative buildings, offices of home firms and representatives of foreign companies, trade and entertaining centres, hotels, sport Olympic complexes are built in Baku, Nakhchyvan, Ganja, Gabala, Lankaran and in many other towns of Azerbaijan. As in the time of building boom at the turn of the XIX-XX centuries, a new international style, a new national-romantic tendency and neoeclecticism predominate inAzerbaijanarchitecture.
Among big social buildings of the last years original according to their plastic forms The Centre of Heydar Aliyev (architect Zakha Khadid), Mugam centre on the Seaside Boulevard, multifunctional complex “Towers of fire” which has become a new visiting card of Baku, International bus station, a new terminal of the International airport in Baku should be noted. In the capital and other towns ofAzerbaijanthere spread large parks and squares, numerous monuments to outstanding historical and cultural figures are established.
The state and society pay a great attention to preservation of historical architectural heritage. In 2000 the architectural reserve Icheri Sheher was included in the list of the World cultural heritage of UNESCO. Large-scale works on the restoration and reconstruction of monuments of medieval architecture are carried out. Elements and forms of traditional cultural heritage ofAzerbaijanare successfully used in modern architecture.
REFERENCES
- Саламзадя Я.В., Мяммяд-задя К.М., Араз бойу абидяляр. Бакы, 1979.
- Ахундов Д.А. Архитектура древнего и раннесредневекового Азербайджана. – Баку, 1986.
- Гаджиева С. Архитектура Шеки-Загатальской зоны Азербайджана. – Баку, 2011.
- Гасанов Г.А. Девичья Башня. – Баку, 2014.
- Саламзаде А.В. Зодчество. – Баку, 1983.
- Усейнов М., Бретаницкий Л., Саламзаде А. История архитектуры Азербайджана. – Москва, 1963.


















